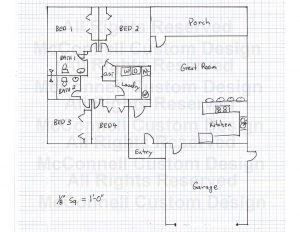How To Draw House Plan For St Johns County Florida
Creating a House Plan Yourself will NOT get you a Building Permit
To design a custom house:
- Start sketching on graph paper
- Think about flow from one room to the next
- Label room sizes or count graph paper squares
- Do not worry about windows, they will follow the design once I take over
- Please see this simple sketch. It is all you need to get started
After you send me your sketch and fill out some forms I should be able to estimate your new home design drawings.
Once I am finished the next steps are:
- Send to contractors for preliminary estimates
- Choose a contractor
- Contractor sends provided CAD files to the Truss Manufacture
- Contractor takes my plans and Truss Manufacture plans to a Structural Engineer
- Contractor applies for a permit
If you are a Home Owner Builder you will be doing all of the work of the Contractor.
Please contact me for a free phone consultation about the design process.
Please read the The Design Build Process for the complete step by step process.
Sample of a Floor Plan
Note how relatively simple the floor plan is. All the rooms are named for easy identification (e.g. Master Bed, Bed 2, Bed 3, Great Room, Master Bath and Bath 2). Spaces such as the back porch, entryway, a/c unit, and laundry room have been included.
Tip: As you sketch your house plan, think about the flow from one room to another. If you need inspiration, browse through some architectural magazines, ride around a few neighborhoods that you like, and check out Pinterest.
Sketch A Simple Plan For Your Florida Home Designer To Start Drafting Building Plans
Before your house designer can get to work on drafting your custom house plan, he or she will need a sketch from you. In other words, you’ll need to draw freehand a simple floor plan of your dream home.
A floor plan is like looking down at your house without the roof on. Now, if this sounds beyond your drawing skills, don’t panic. It’s probably easier than you think. All you need is a bold pencil, eighth-inch graph paper and a ruler.
The sketch doesn’t have to be detailed. Details are for your house designer.
Tip: Eighth-inch graph or grid paper is ideal for floor plans. Typically, each small block represents one foot in length. This gives your floor plan a scale of ?th of an inch to one foot. However, if your house is going to be big, you can assign a longer unit to each block, say ?th of an inch to 5 feet.
If you need help, please contact me before you start this process.
What Style of Architecture is Your House?
It’s important you consider the overall architectural design of your home as well, not just the layout. Your house designer won’t expect you to draw the exterior or interior elevations (straight-on views) of your house, but you will be asked about your preferred style of house and design features. Do you fancy modern or traditional, craftsman or cottage, for example?
Your chosen style will affect aspects such as roof pitch, window trims, porch gable, moldings and building materials, so have a good idea of what you want before you schedule a phone consultation with your house designer. Again, don’t worry about the details at this stage. It’s your overall vision that you’re trying to capture.
