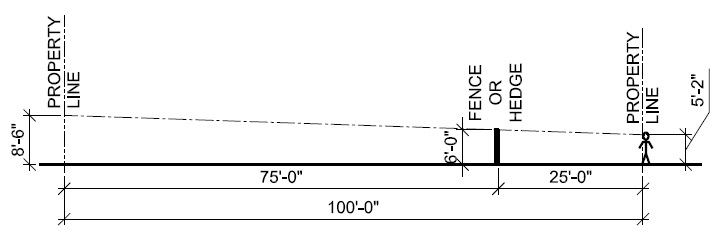Detached Buildings St Johns County Florida
Zoning Requirements for Detached Garages, Pole Barns and Storage Buildings in St. Johns County
Private Garages and Storage Buildings in St Johns County, Florida
I will not be able to tell you if you can build an accessory structure nor will you find out on the internet.
You must call the correct building department.
Once you are satisfied you can put an accessory structure on your property, please proceed with the design drawing.
For Detached Buildings St Johns County Florida, the first and biggest setback to building a Detached Garage, Pole Barn or Storage Building in St Johns County is the zoning eave height restriction.
You will need to find the correct building department listed at the bottom of this page and give them your lot description to find out if this applies to your lot.
Want to build a detached garage, barn or shed next to your house in St Johns County, Florida?
You’ll need a building permit. So, before you start drawing up your floor plan, make sure you fully understand the county’s zoning requirements.
From a zoning perspective, structures such as detached garages, pole barns and storage buildings are considered accessory structures. In other words, their purpose is seen as less important than the purpose of your home. In land development codes, accessory structures as described as “subordinate and incidental” to principal structures.
A detached garage is a classic example of an accessory structure: it has an additional use that enhances the primary use of the house (which is the provision of living accommodation).
How Big Can You Build an Accessory Structure?
Several factors determine the permitted size of an accessory structure or not. These include height, floor area, number of visitors, and economic importance. For example, the maximum eave height of your detached garage cannot exceed the maximum eave height of your house. The only exception is if you situate it so it can’t be viewed from the front property line.
Building a Detached Garage, Pole Barn or Storage Building on a Residential Lot
Sec. 2.02.04.B.4 St. Johns County Land Development Code
Private garages and storage Buildings, provided such Structure shall be accessory in size to the main residential Building and the maximum eave height shall be no greater than the maximum eave height of the main Use Structure, unless the Structure is placed in such a manner on the Lot that the Structure cannot be viewed from the front property line, either due to distance or by being fully screened with opaque fencing or landscape. All private garages and storage buildings shall require a building permit.

As you can see in the drawing the use of a fence or hedge probable won’t help. A barn roof has a low eave height and might be an option. You may go to zoning with pictures and you own measurements to try to get approval. I have tried to get a general clarification from zoning with no luck. They need real information for your specific lot and building.
If you need a drawing to take to zoning to show them your situation, please know it can get expensive and you may not get a positive result. A survey and a site visit will be required for me to do a drawing. A topographical survey will be required if your lot is NOT flat. If you need me to do a drawing, please contact me.
Sec. 2.02.04.B.12 St. Johns County Land Development Code
Fences, walls or hedges may be allowed along the edge of any required Yard in residential districts, provided that no fence, wall or hedge exceeds the heights provided below (measured from the natural grade or the approved established grade on either side of the fence, wall or hedge, whichever side is lower), nor obstructs the view of approaching traffic in each direction:
See Sec. 2.02.04.B.4 – Accessory Uses – St. Johns County Land Development Code
See Sec. 2.02.04.B.12 – Permitted Accessory Uses, Residential Districts – St. Johns County Land Development Code
Zoning Requirements for Accessory Structures in St Johns County, Florida
Accessory structures such as garages, barns and storage units are subject to the same lot restrictions as principal structures. Here’s a summary of the county’s building permit requirements, with homeowners in mind:
- The accessory structure must be located on the same lot as your house.
- If your house is in a residential district, you cannot build an accessory structure in the front or side yards.
- If your house has a double frontage or corner lot, you can build an accessory structure in the side yard.
- If the accessory structure is going to be at least ten feet away from the house, you can build an accessory structure in the rear or side rear yards, but it must not be closer than three feet from any lot line.
- If the accessory structure is to accommodate people (e.g. a guest house or employee quarters), it cannot be located in any yard.
- All private garages and storage buildings must have a building permit.
Important Note:
You will need to call the correct building department to find out all the restrictions for your specific lot.
Building Departments
- St Johns County Planning & Zoning
(904) 209-0675 - City of St. Augustine Planning and Building Department
(904) 825-1065 - St Augustine Beach Building Department
(904) 471-8758 - St. Johns County Floodplain Manager
(904) 209-0627 - St. Johns County Land Development Code
- City of St. Augustine Planning & Building
- St. Augustine Beach Building Department
The client is responsible for acquiring property restrictions from the proper building department.
Please make sure you call the correct department for your building site location.