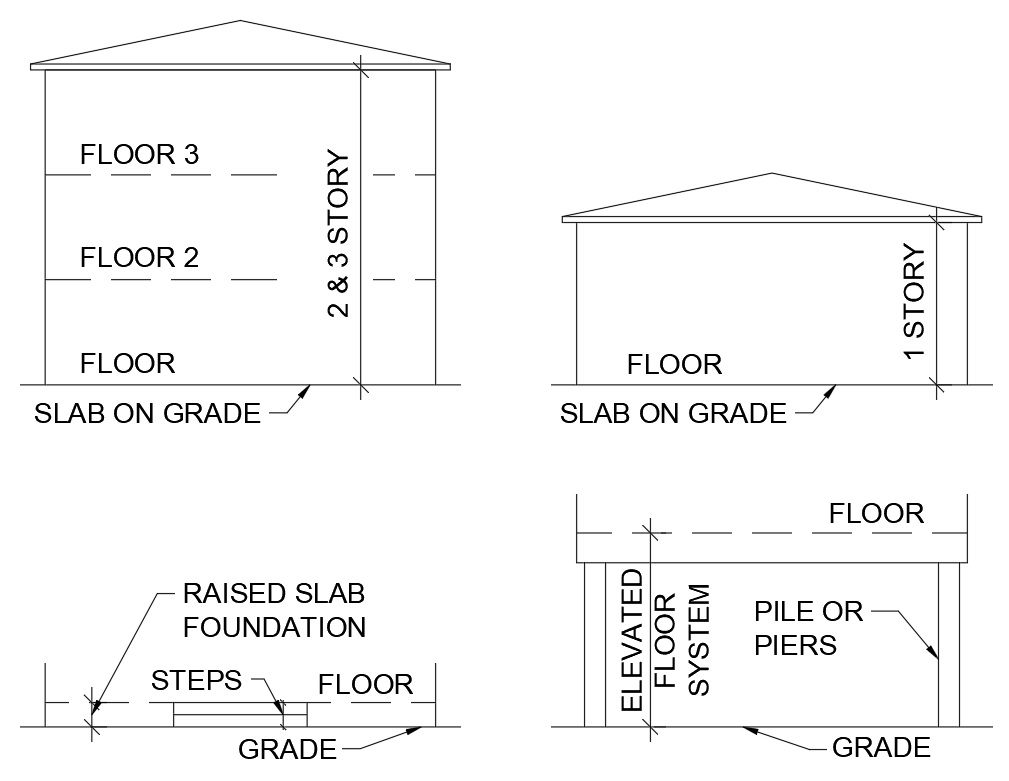Custom Homes - Terms and Rates

Design Plans include:
Process:
- Process includes a preliminary (first) markup, two additional markups and the final set
- Markups are for making minor changes and fine tuning your vision
- 50% retainer to start
- 25% due upon receipt of preliminary set (first markup)
- Final set produced if any mark-up is not returned within 60 days
- Final balance due upon receipt of final set
- Square foot jobs are priced by all areas to be built
- Final balance is calculated by the maximum square footage drawn
- "Preliminary" removed and CAD files provided after final payment is received
Base S.F. Price for Custom Homes (see image above):
- $0.75 S.F. - One story slab on grade
- $0.90 S.F. - Two and three story slab on grade
Raised Floor System S.F. Price for Custom Homes (see image above):
- $0.15 S.F. at grade - Raised slab foundation
- $0.25 S.F. at grade - Floor system on piers
- $0.45 S.F. at grade - Elevated floor system (usable space)
Electrical Plan S.F. Price for Custom Homes
- $0.15 S.F.
- Electrical Plans are not required by all building departments
- You may pay for an Electrical Plan after final if you require one
- Some contractors require Electrical Plans
Multiple Staircases (one per building included):
- $145 each additional staircase for two story home
- $185 each additional staircase for three story home
Additional hourly Work:
- Changes made after the final draft are charged by the hour
- Major changes to markup. Examples may include a substantial reduction in S.F. or different exterior wall configuration that changes the roof
- Preliminary hourly work for insufficient sketch
- Please see Sample of a Floor Plan
- Lofts may have additional cost
- Highly detailed homes such as Victorian porches or curved walls
- Jobs seaward of the coastal construction line or in certain flood zones require preliminary work including consulting with a structural engineer, zoning and building departments for limitations and restriction
Hourly Rate
Minimum Job
Site Plans (St Johns County Only)
- Simple Site Plans are billed by the hour to determine if your house will fit on a small lot
- Permit Site Plans are billed by the hour
- Limits of fill and finished floor elevation by others
- For all Site Plans you will need to provide me with the AutoCAD file of your property from surveyor
- I do NOT do Site Plans for properties with Wetlands
Engineering
- McConnell Custom Design does the Design Drawings
- A Structural Engineer does the Structural Drawings
- A Truss Manufacturer does the Truss Drawings
- They are all separate companies and are all required to get a permit
- If this is confusing, please see the Design Build Process
Non St Johns County, FL Jobs
- I am familiar with St Johns County
- Projects outside of St Johns County may require additional hourly work
Additional Terms
- All Payments are Due Upon Receipt (no terms)
- Payment is due within three business days of receiving invoice (five business days if out of state)
- Retainer may be refunded minus $400 within three days of receipt of retainer. No other refunds.
- The use of copyrighted material without permission is punishable by law. Client assumes all responsibility, liability and damages that may occur by providing sketches, plans, pictures, ideas, material or communications to Tom McConnell of McConnell Custom Design. It is the clients responsibility to obtain and secure permission for modifying, copying, transferring or altering in any way protected intellectual property provided to Tom McConnell of McConnell Custom Design.
- Client agrees they are hiring Tom McConnell of McConnell Custom Design to provide graphic design drawings. Client assumes all responsibility, liability and damages that may occur from the use of graphic design drawings.
- Rates are subject to change
- The owner/client agrees to pay a service charge of 2.5% on past due amount per month (or the maximum allowable by law, whichever is greater). If it is necessary to place the account with an attorney for collection, McConnell Custom Design is entitled to recover all attorney fees, court cost and current hourly rate for all time collecting outstanding monies owed.